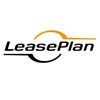Once an agreed office layout has been approved by our Client, we then provide a project works programme which forms an integral part of the project delivery for the Client.
Completion of any project incorporates a final inspection with the Client to determine full satisfaction with the project and if any snag items are noted to rectify before final sign off is agreed between both parties.
Fit out of new offices, relocation or refurbishment of existing is made easy with the right partner. Officeworx long experience in providing the Total Fit out Solution is what we pride our reputation on.
Officeworx is fully compliant with all building, environmental, tax and insurance regulations, details available on request with project estimates.






