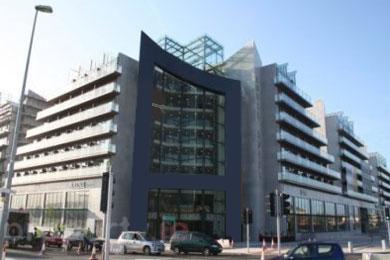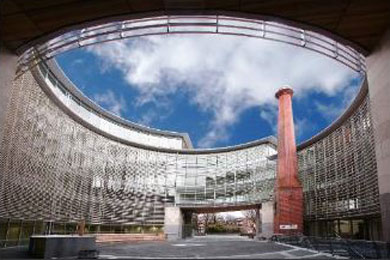 Our approach to all projects is the same irrespective of size or project time.
Our approach to all projects is the same irrespective of size or project time.
We discuss with Clients there requirements in the context of there business and what they want to achieve with their project. Our core services are Glazed & Solid Partitions, Suspended Ceilings, Carpeting, Electrical Installations, Data Wiring, Plumbing, Painting & Decorating, Raised Access Floors, Canteen/Tea Stations, Office Furniture, Alarm Systems, Air Conditioning and Mezzanine Floors.
After discussing the Clients requirements, we carry out pre-work site surveys on the premises in question. We then design the most affective workable office layout for the Client incorporating all requirements from cellular offices, meeting rooms, boardrooms, receptions, canteens etc
Once an agreed office layout has been approved by our Client, we then provide a project works programme which forms an integral part of the project delivery for the Client.
 Completion of any project incorporates a final inspection with the Client to determine full satisfaction. If any snag items are noted they are rectified beforethe final sign off is agreed between both parties.
Completion of any project incorporates a final inspection with the Client to determine full satisfaction. If any snag items are noted they are rectified beforethe final sign off is agreed between both parties.
Officeworx is fully compliant with all building, environmental, tax and insurance regulations, details available on request with project estimates.
